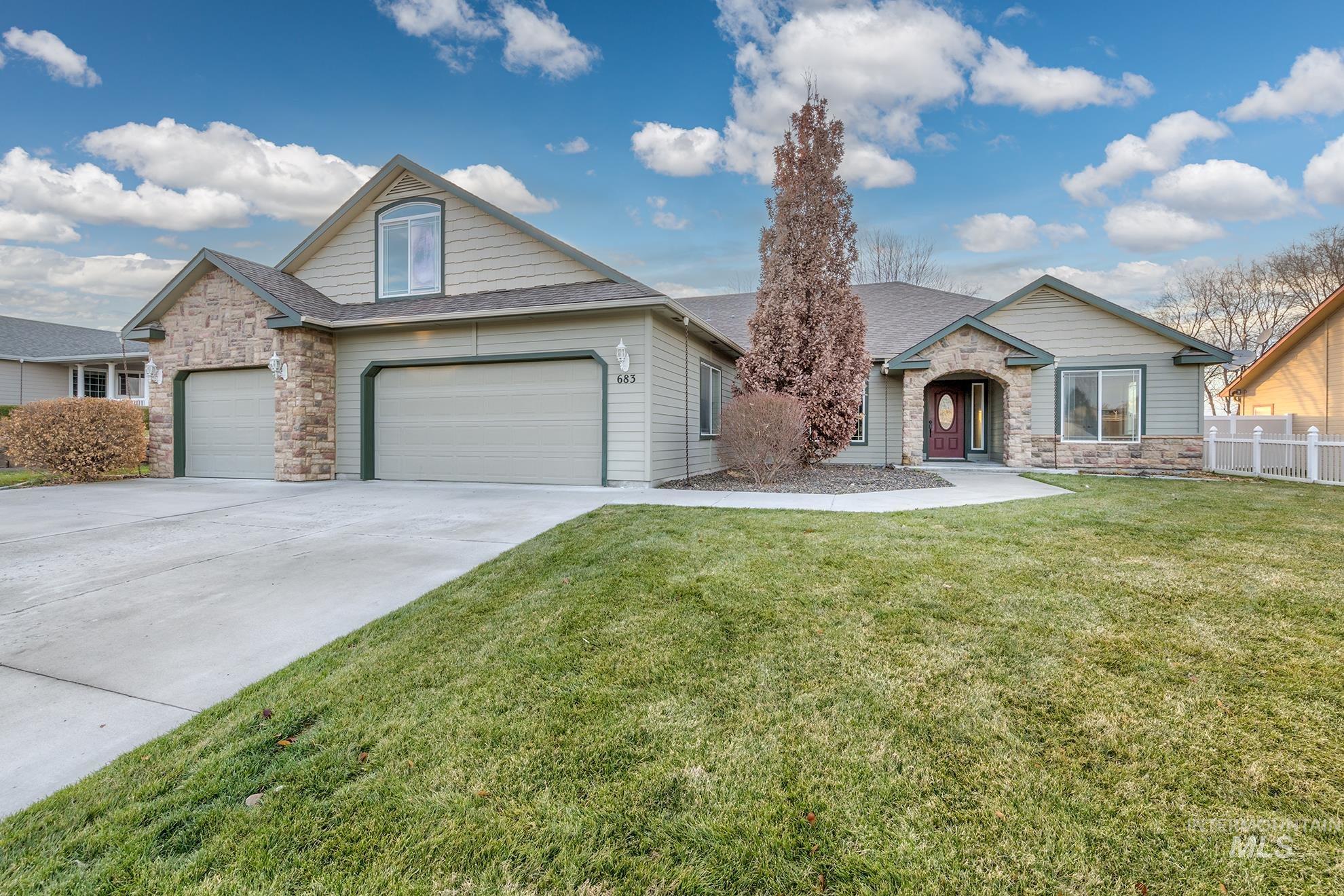*CLICK IMAGE TO VIEW LARGER
Property Description
This stunning three-bedroom, three-bath home has it all, including a fantastic location! This home features an open floor plan with vaulted ceilings in the main living area. Cozy up to the gas fireplace in the welcoming living room. The kitchen and dining area are filled with natural light. The primary suite is spacious and the bath features a 5' shower, soaker tub, dual vanities, and heated floors. The upstairs bonus room with separate temperature control and a full bath makes it ideal for hosting guests. Need a home office/den? You'll love the large office with double doors. The large 3-car garage has extra storage space and cabinetry. Enjoy the large covered back patio and nicely landscaped yard. The backyard is fully fenced with vinyl fencing and has an automatic sprinkler system. Home has a newer hot water heater and NEW heating system was installed in November 2023. Also, brand new carpet is installed throughout the home. This home is a must-see.$499,000
3 Baths
3 Beds
3 Car
0.28 Acres
2493 Sq Ft
0.00/Sq Ft
Type: Single Family Residence
Built In 2006
More In: Quail Ridge
More In: Ontario - 1600
Mortgage Calculator
REQUEST INFO
EZ Copy paste link:
www.paulsidahohomes.com/propertydetails.cfm?searchtype=mls&mlsid=98896187
www.paulsidahohomes.com/propertydetails.cfm?searchtype=mls&mlsid=98896187
Listing Status:
Active
Price:
$499,000
Beds:
3
Baths:
3.00
Area:
Ontario - 1600
Square Feet:
2493
Finished Sq Feet:
2493
Above Grade Finished Sq Feet:
2493
Type:
Single Family Residence
Year Built:
2006
Lot Size:
0.28 Acres
Acres:
0.28
Garage:
3
Garage Type:
Attached
Est Taxes:
$4,767.79
Tax Year:
2023
Days On Market:
81
School District:
Ontario School District 8C
Grade School:
May Roberts
Middle School:
Ontario Jr High
High School:
Ontario
Subdivision Code:
Quail Ridge
Master Size:
192
2nd Bdr Size:
143
3rd Bdr Size:
143
Living Rm Size:
378
Air Conditioning:
Central Air
Heating:
Forced Air, Natural Gas
Fireplace:
Gas, Insert
Roof:
Architectural Style
Water:
City Service
Listing Date:
2023-12-07
Listing Date:
2023-12-07
Lot Features:
10000 SF - .49 AC, Garden, Auto Sprinkler System, Full Sprinkler System
Listing Data Last Updated 04-28-2024
 All listing provided by IMLS are marked with the official IMLS IDX logo.
All listing provided by IMLS are marked with the official IMLS IDX logo.
Information courtesy of: Premier Group Realty West / Intermountain Multiple Listing Service
THIS INFORMATION IS DEEMED RELIABLE, BUT NOT GUARANTEED
 All listing provided by IMLS are marked with the official IMLS IDX logo.
All listing provided by IMLS are marked with the official IMLS IDX logo.Information courtesy of: Premier Group Realty West / Intermountain Multiple Listing Service
THIS INFORMATION IS DEEMED RELIABLE, BUT NOT GUARANTEED



























































