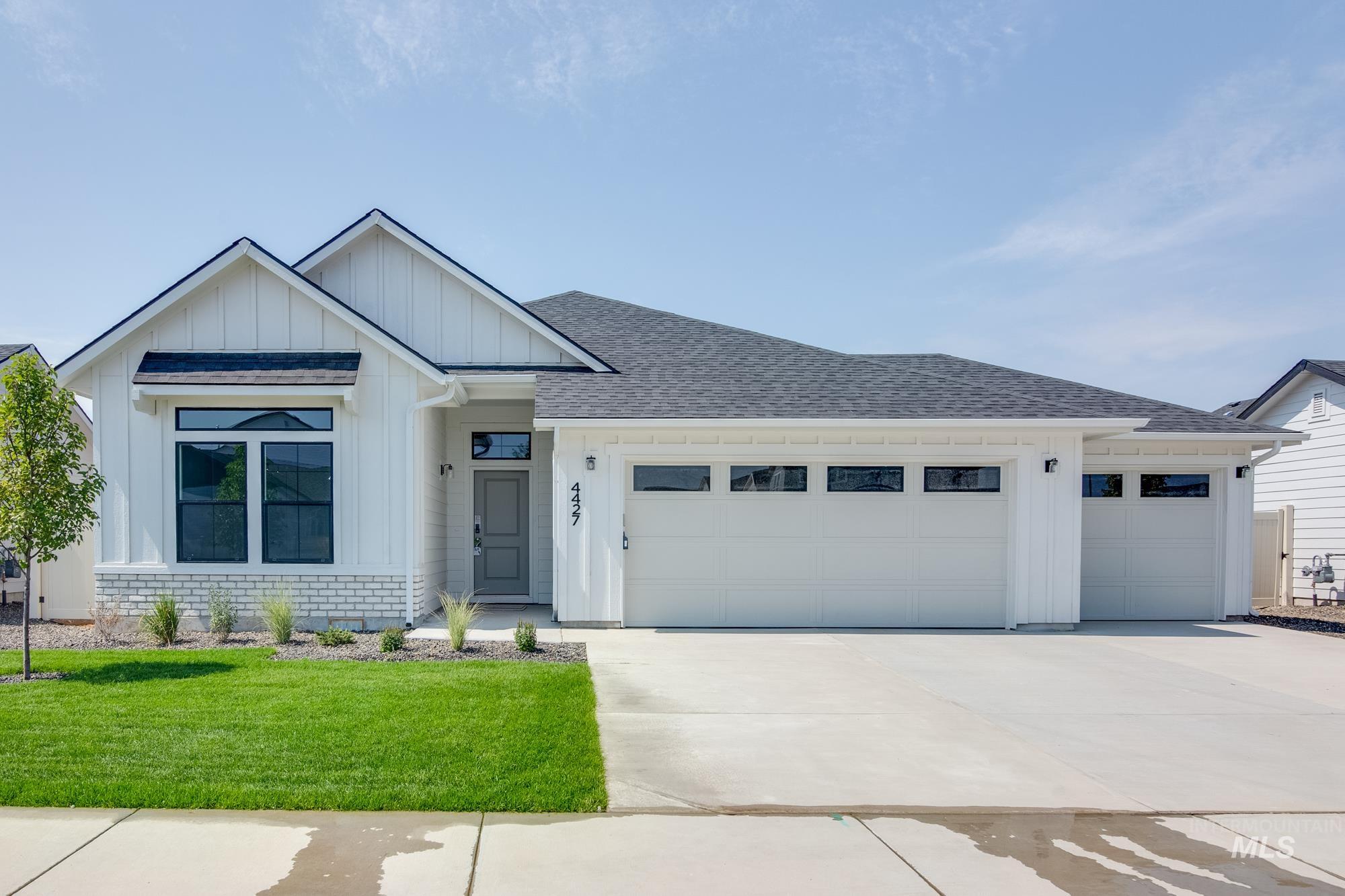*CLICK IMAGE TO VIEW LARGER
Property Description
Get $25K now thru 5/31 with the Spring bonus! Embrace the comforts of a brand new home in Caldwell, Idaho. Sprawl out in single level perfection with the Preston 2126. Step inside to the dedicated entryway and shed the stressors of the outside world. The secondary bedrooms are arrayed throughout the home, so each one has its own sense of space and privacy. Nestled in the rear corner of the home is the spacious primary suite, where a large en suite bathroom and expansive walk-in closet await. The open concept living area is ideal for movie nights, hosting get togethers, or just unwinding. The kitchen includes NEW Greyloch soft close cabinets and stainless steel appliances! Enjoy easy access to the rear patio through the dining room and blend your outdoor living space seamlessly with your indoor common areas. Unlock ultimate contentment in your home life with the Preston. Photos are similar. All selections are subject to change without notice, please call to verify.$419,990
2 Baths
4 Beds
3 Car
0.25 Acres
2126 Sq Ft
0.00/Sq Ft
Type: Single Family Residence
Built In 2023
More In: Saddleback
More In: Caldwell NW - 1275
Mortgage Calculator
REQUEST INFO
EZ Copy paste link:
www.paulsidahohomes.com/propertydetails.cfm?searchtype=mls&mlsid=98908514
www.paulsidahohomes.com/propertydetails.cfm?searchtype=mls&mlsid=98908514
Listing Status:
Active
Price:
$419,990
Beds:
4
Baths:
2.00
Area:
Caldwell NW - 1275
Square Feet:
2126
Finished Sq Feet:
2126
Above Grade Finished Sq Feet:
2126
Type:
Single Family Residence
Year Built:
2023
Lot Size:
0.25 Acres
Acres:
0.25
Garage:
3
Garage Type:
Attached
Est Taxes:
$0.00
Tax Year:
2023
Days On Market:
8
School District:
Grade School:
East Canyon
Middle School:
Summitvue
High School:
Ridgevue
Subdivision Code:
Saddleback
Master Size:
210
2nd Bdr Size:
156
3rd Bdr Size:
132
Builder:
CBH Homes
4th Bdr Size:
132
Living Rm Size:
306
Air Conditioning:
Central Air
Heating:
Forced Air, Natural Gas
Roof:
Composition
Water:
City Service
Listing Date:
2024-04-29
Listing Date:
2024-04-29
Lot Features:
10000 SF - .49 AC, Irrigation Available, Sidewalks, Auto Sprinkler System, Partial Sprinkler System, Pressurized Irrigation Sprinkler System, Irrigation Sprinkler System
Listing Data Last Updated 05-15-2024
 All listing provided by IMLS are marked with the official IMLS IDX logo.
All listing provided by IMLS are marked with the official IMLS IDX logo.
Information courtesy of: COREY BARTON HOMES SALES & MARKETIN / Intermountain Multiple Listing Service
THIS INFORMATION IS DEEMED RELIABLE, BUT NOT GUARANTEED
 All listing provided by IMLS are marked with the official IMLS IDX logo.
All listing provided by IMLS are marked with the official IMLS IDX logo.Information courtesy of: COREY BARTON HOMES SALES & MARKETIN / Intermountain Multiple Listing Service
THIS INFORMATION IS DEEMED RELIABLE, BUT NOT GUARANTEED































