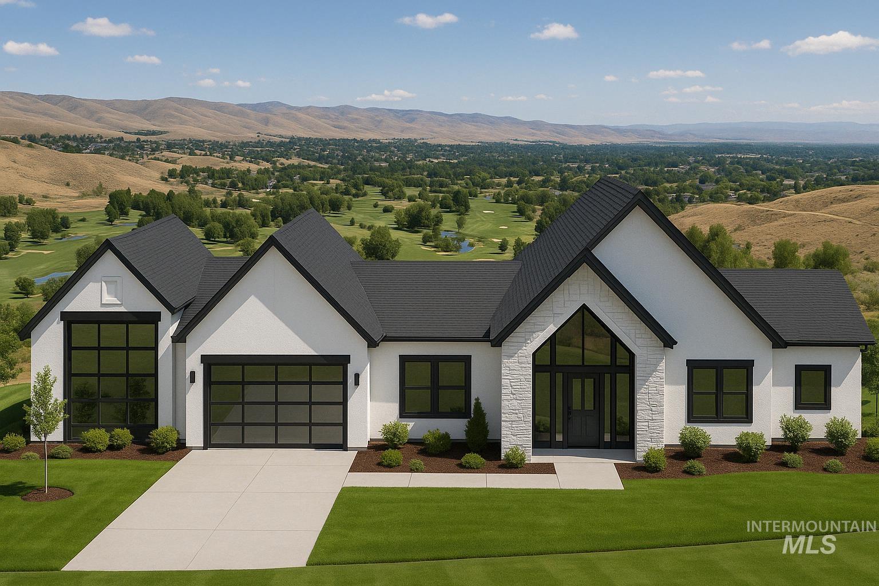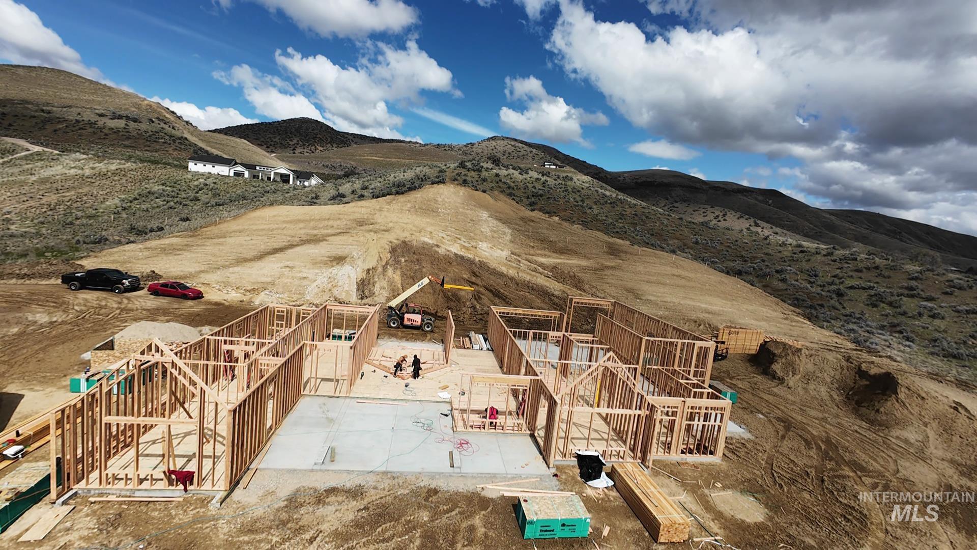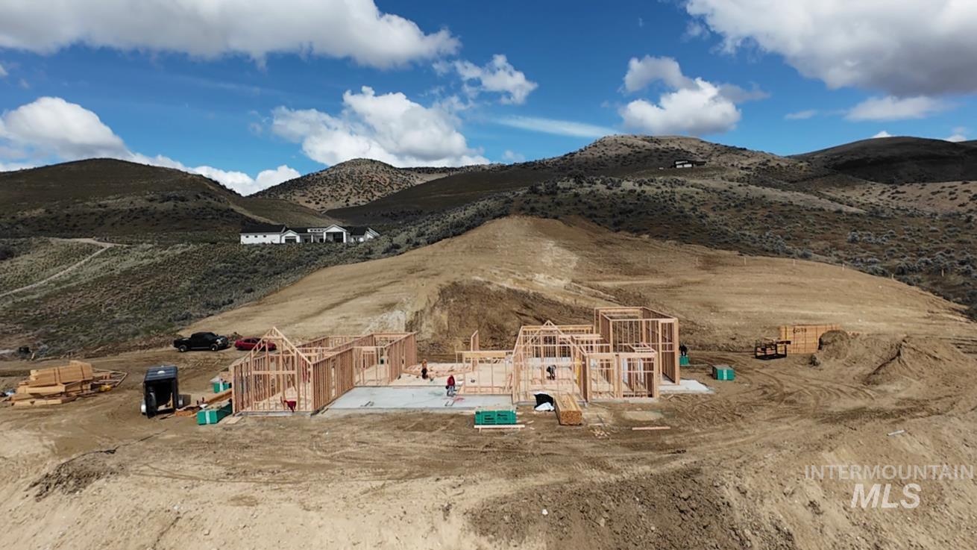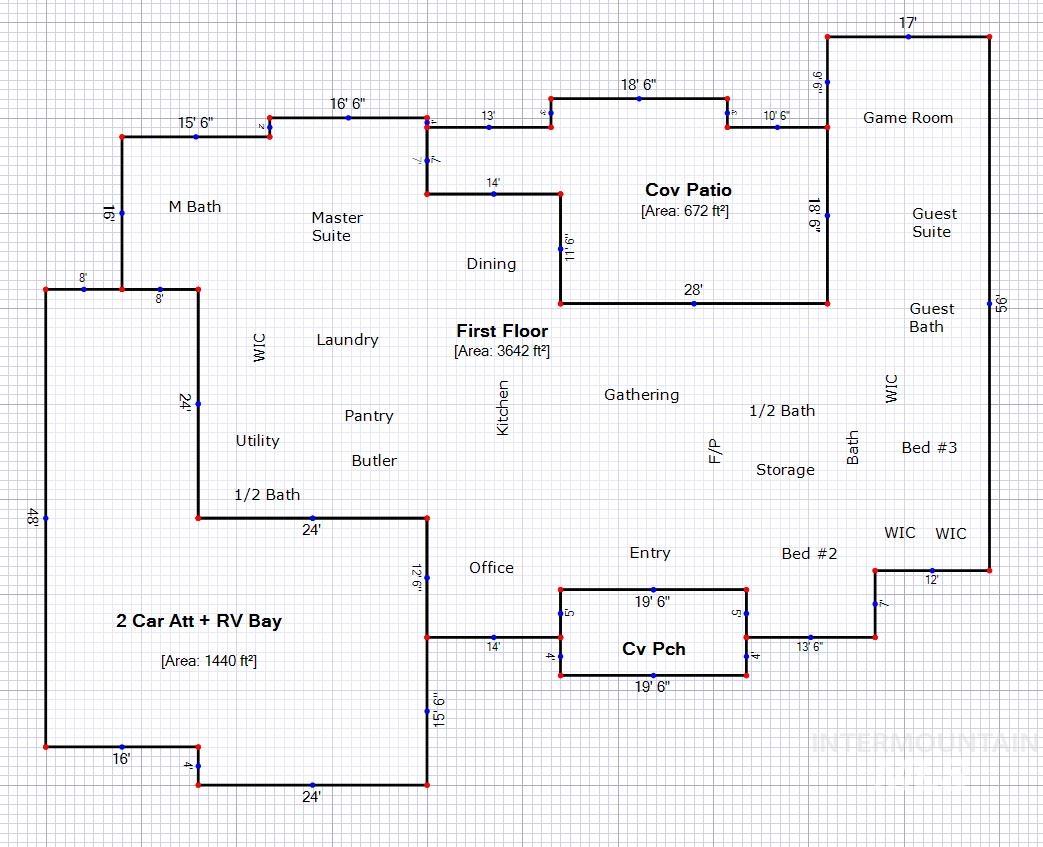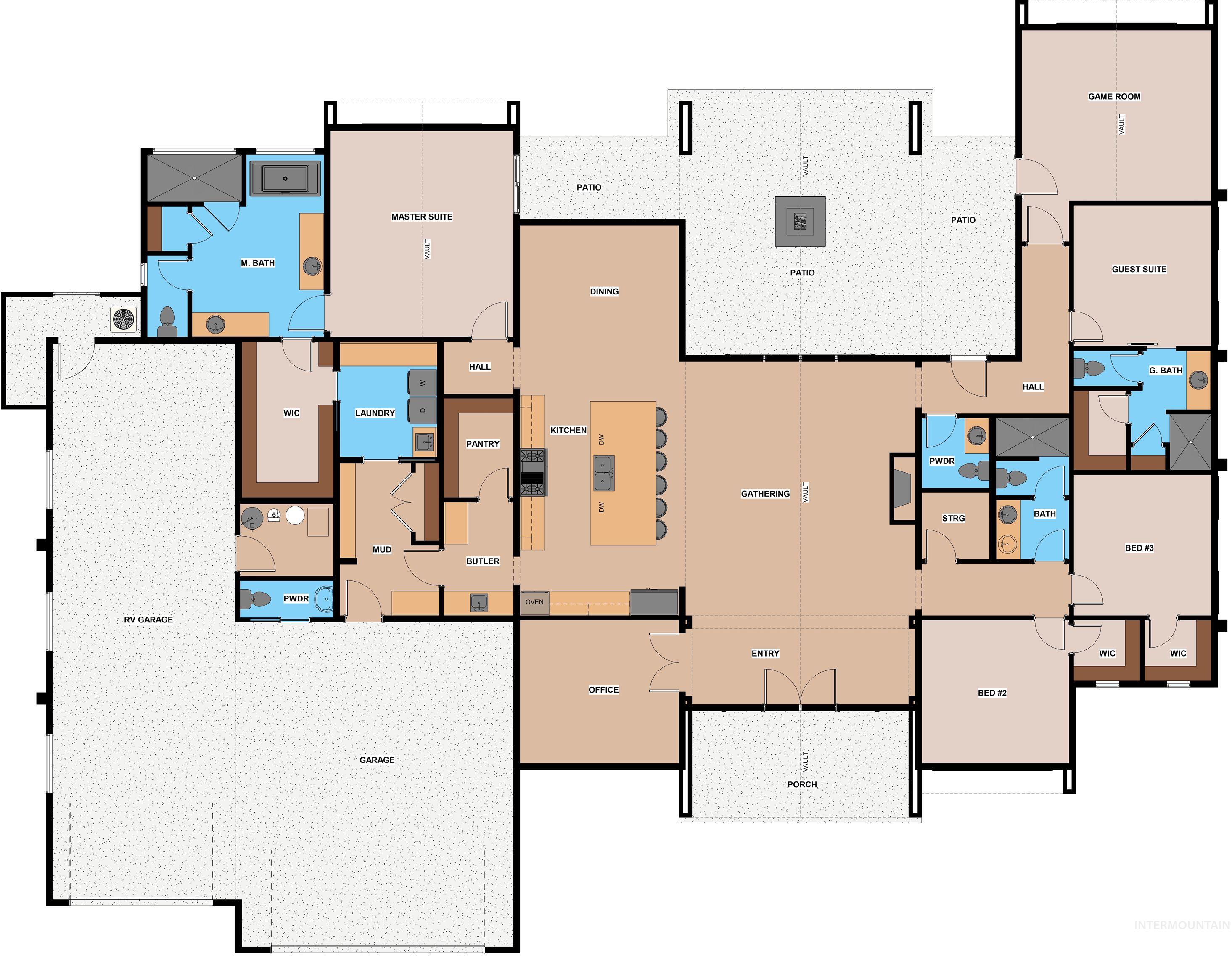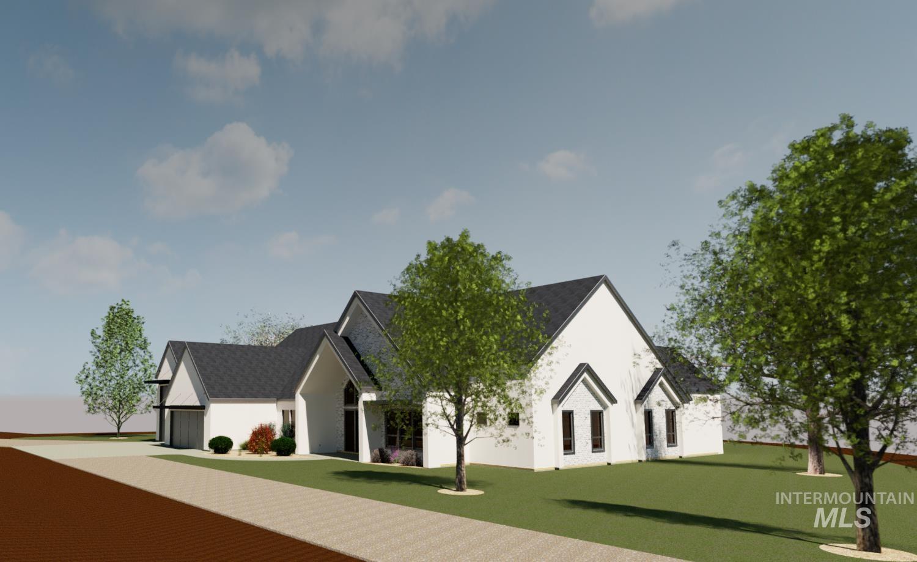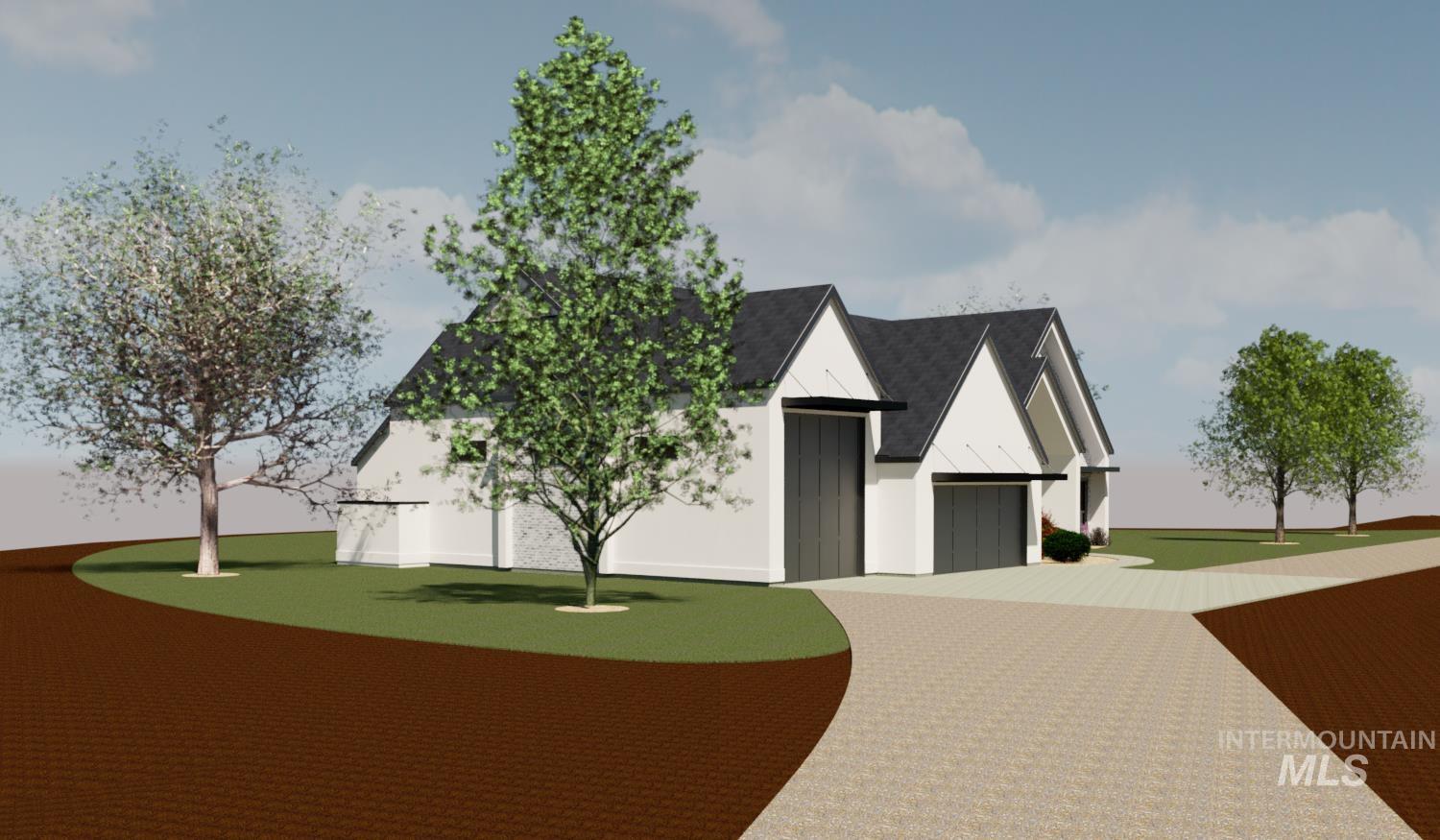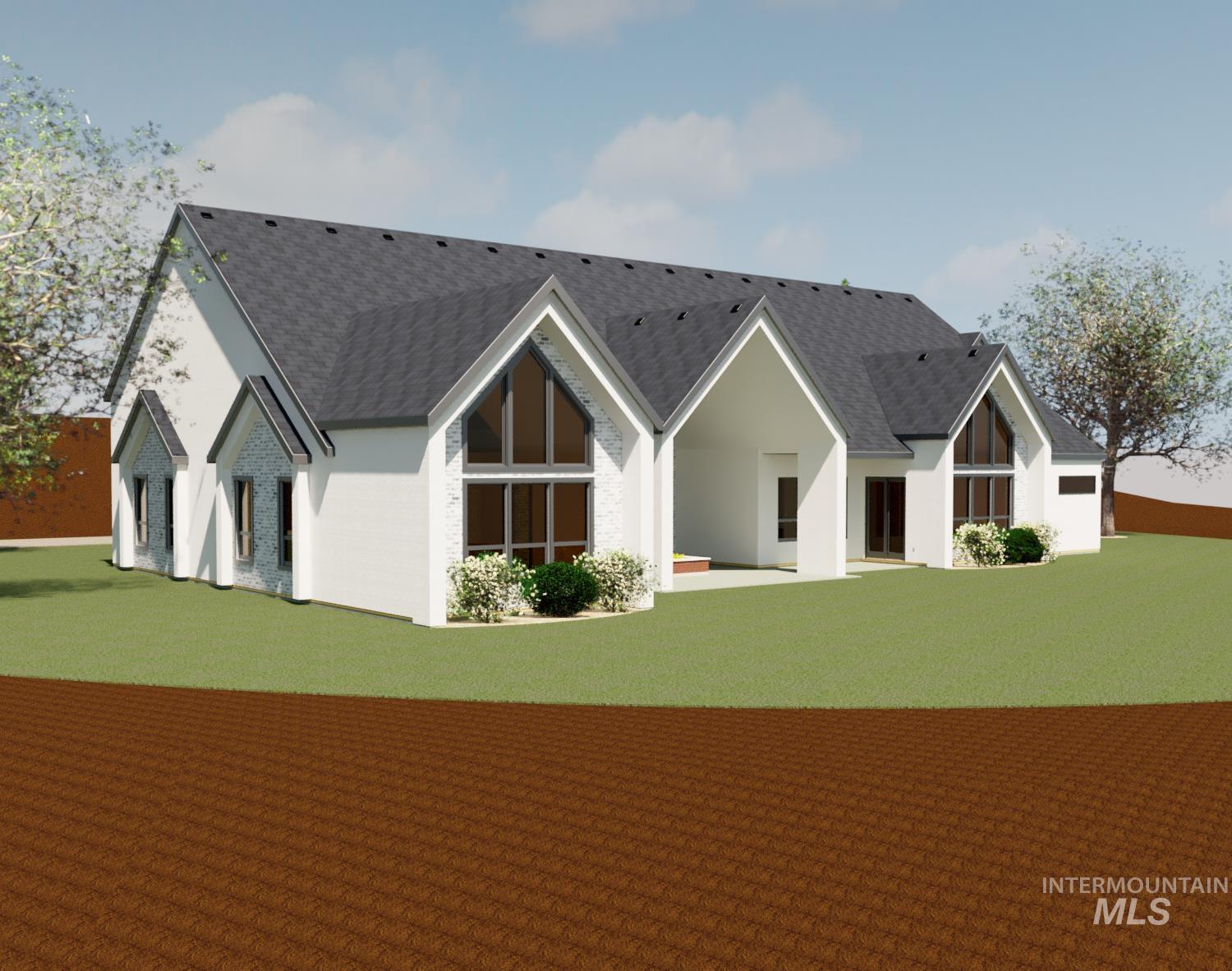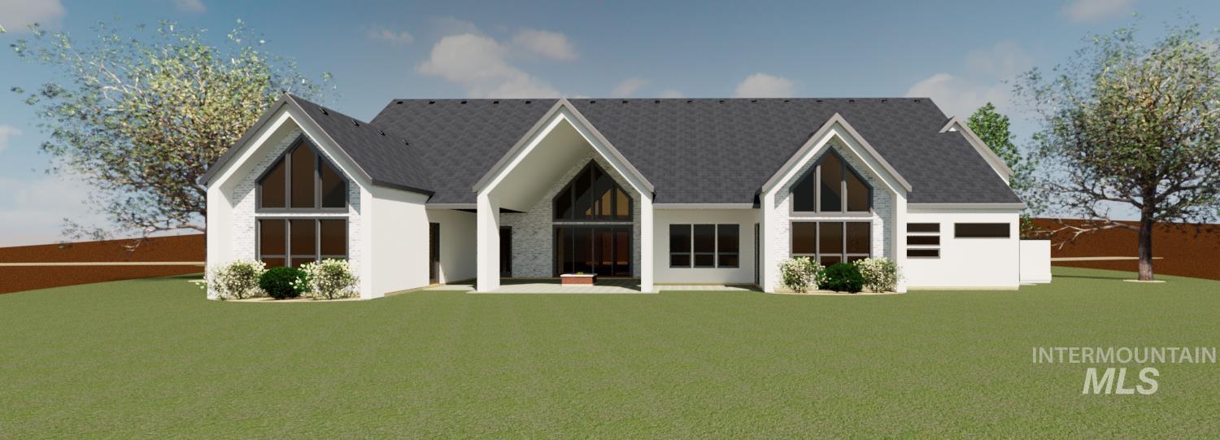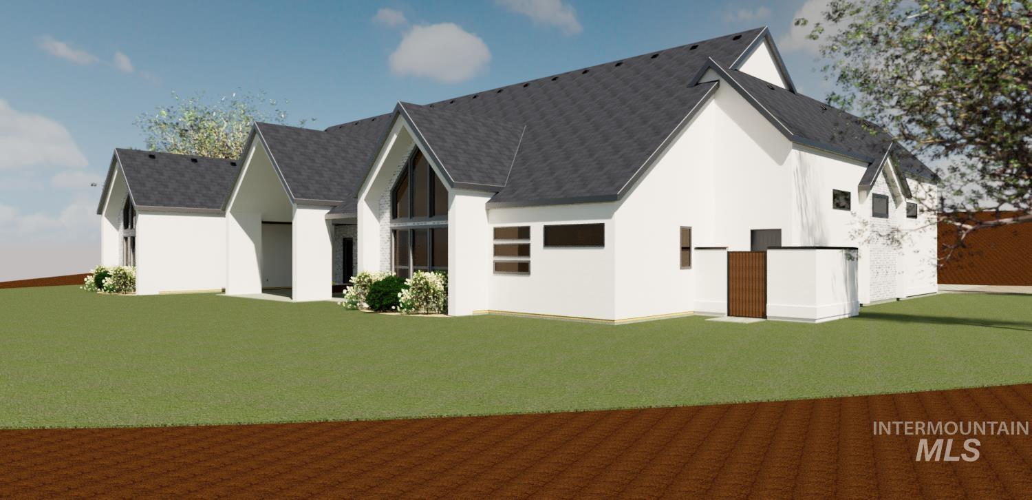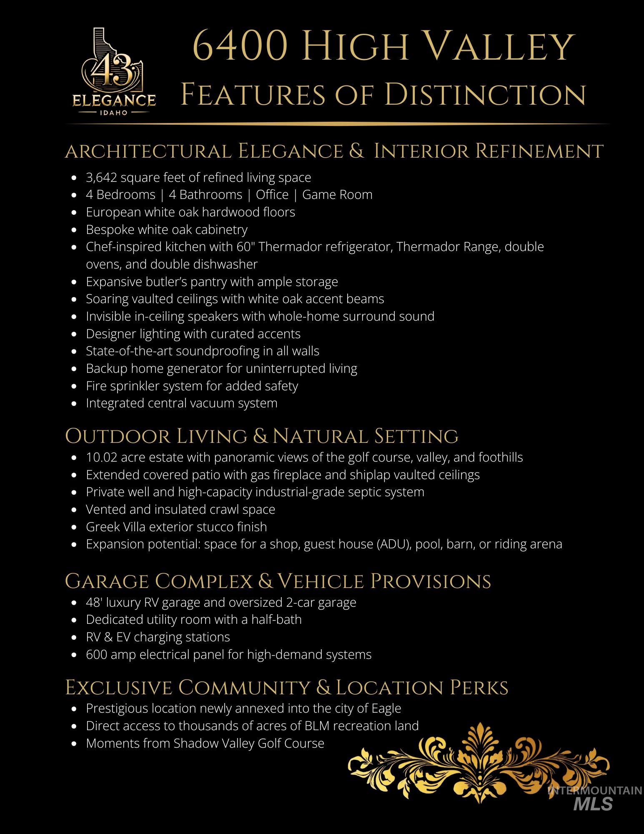*CLICK IMAGE TO VIEW LARGER
Property Description
Experience unparalleled luxury on 10 secluded acres with breathtaking valley views, just 20 minutes from downtown Boise. This custom new construction estate offers unmatched privacy and endless potential to tailor every detail to your taste. The exterior boasts a sprawling covered patio with a built-in gas fireplace perfect for savoring panoramic vistas, alongside a 48' RV garage and a separate two-car garage. Inside, enjoy whole-house surround sound, elegant hardwood floors throughout, soaring vaulted ceilings, a large butler's pantry, and a versatile game room. An additional utility room with a half bath in the garage enhances functionality. Early buyers have the exclusive opportunity to select custom finishes and explore expansion optionsincluding a shop, ADU, barn, or riding arena (plans available)to complete this luxury retreat.$0
4 Baths
4 Beds
4 Car
10.02 Acres
3642 Sq Ft
0.00/Sq Ft
Type: Single Family w/ Acreage
Built In 2025
More In: Shadow Valley Estates
More In: Boise NW - 0800
Mortgage Calculator
REQUEST INFO
Listing Status:
Active
Price:
$0
Beds:
4
Baths:
4.00
Area:
Boise NW - 0800
Square Feet:
3642
Finished Sq Feet:
3642
Above Grade Finished Sq Feet:
3642
Type:
Single Family w/ Acreage
Year Built:
2025
Lot Size:
10.02 Acres
Acres:
10.02
Garage:
4
Garage Type:
Attached, RV Access/Parking, Electric Vehicle Charging Station(s), Finished Driveway
Est Taxes:
$1,973.18
Tax Year:
2024
Days On Market:
0
School District:
West Ada School District
Grade School:
Eagle
Middle School:
Eagle Middle
High School:
Eagle
Subdivision Code:
Shadow Valley Estates
Master Size:
306
2nd Bdr Size:
182
3rd Bdr Size:
156
Builder:
Urban Homes LLC
4th Bdr Size:
144
Air Conditioning:
Central Air
Heating:
Forced Air, Natural Gas
Fireplace:
Two, Gas
Roof:
Composition, Architectural Style
Sewer:
Septic Tank
Water:
Well
Listing Date:
2025-04-08
Listing Date:
2025-04-08
Lot Features:
10 - 19.9 Acres, Garden, R.V. Parking, Views, Rolling Slope, Auto Sprinkler System, Drip Sprinkler System
Listing Data Last Updated 06-03-2025
 All listing provided by IMLS are marked with the official IMLS IDX logo.
All listing provided by IMLS are marked with the official IMLS IDX logo.
Information courtesy of: Mountain Realty / Intermountain Multiple Listing Service
THIS INFORMATION IS DEEMED RELIABLE, BUT NOT GUARANTEED
 All listing provided by IMLS are marked with the official IMLS IDX logo.
All listing provided by IMLS are marked with the official IMLS IDX logo.Information courtesy of: Mountain Realty / Intermountain Multiple Listing Service
THIS INFORMATION IS DEEMED RELIABLE, BUT NOT GUARANTEED





