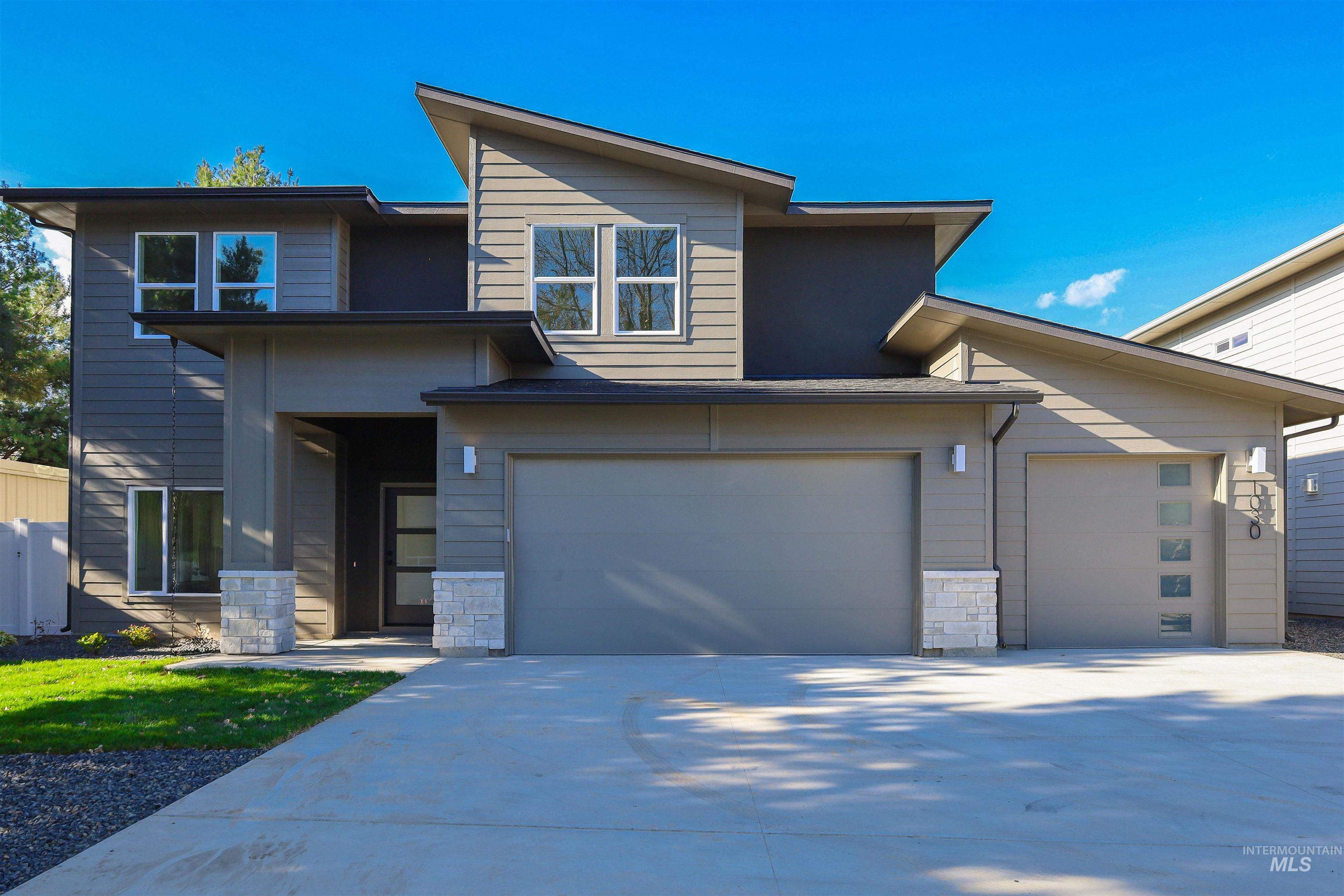*CLICK IMAGE TO VIEW LARGER
Property Description
Spectacular, new two story home in the heart of Southeast Boise. Built by the Treasure Valley's boutique builder Pegasus Homes. Kitchen features include breakfast bar, shaker style cabinets, solid surface quartz counter tops, stainless steel appliances Zline dual fuel gas/electric range/oven plus dishwasher with dual power filtration and a food grinder. Great room with a gas fireplace. Oak hardwood floors. Master suite highlighted by solid surface quartz countertops, dual vanities, two walk in closets, full tile walk-in shower and a soaker tub. Oversized 3 car garage. Full landscaping, full vinyl fencing and VIEWS of Bogus Basin and Table Rock.$899,900
3 Baths
4 Beds
3 Car
0.15 Acres
2323 Sq Ft
0.00/Sq Ft
Type: Single Family Residence
Built In 2025
More In: 0 Not Applicable
More In: Boise SE - 0300
Mortgage Calculator
REQUEST INFO
Listing Status:
Active
Price:
$899,900
Beds:
4
Baths:
3.00
Area:
Boise SE - 0300
Square Feet:
2323
Finished Sq Feet:
2323
Above Grade Finished Sq Feet:
2323
Type:
Single Family Residence
Year Built:
2025
Lot Size:
0.15 Acres
Acres:
0.15
Garage:
3
Garage Type:
Attached, Finished Driveway
Est Taxes:
$0.00
Tax Year:
2024
Days On Market:
29
School District:
Grade School:
Riverside
Middle School:
East Jr
High School:
Timberline
Master Size:
195
2nd Bdr Size:
156
3rd Bdr Size:
156
Builder:
Pegusus Homes
4th Bdr Size:
156
Air Conditioning:
Central Air
Heating:
Forced Air, Natural Gas
Fireplace:
One, Gas
Roof:
Composition, Architectural Style
Water:
City Service
Listing Date:
2025-04-21
Listing Date:
2025-04-21
Lot Features:
Standard Lot 6000-9999 SF, Bus on City Route, Garden, Views, Auto Sprinkler System, Full Sprinkler System
Listing Data Last Updated 06-07-2025
 All listing provided by IMLS are marked with the official IMLS IDX logo.
All listing provided by IMLS are marked with the official IMLS IDX logo.
Information courtesy of: Silvercreek Realty Group / Intermountain Multiple Listing Service
THIS INFORMATION IS DEEMED RELIABLE, BUT NOT GUARANTEED
 All listing provided by IMLS are marked with the official IMLS IDX logo.
All listing provided by IMLS are marked with the official IMLS IDX logo.Information courtesy of: Silvercreek Realty Group / Intermountain Multiple Listing Service
THIS INFORMATION IS DEEMED RELIABLE, BUT NOT GUARANTEED








































